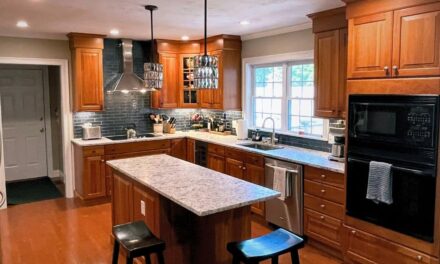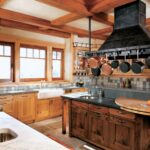Designing a mobile home kitchen layout presents a unique opportunity to blend functionality with creativity, transforming a compact space into a stylish and efficient cooking haven. Unlike traditional homes, mobile homes often have space constraints that require thoughtful planning and smart solutions. The kitchen, being the heart of any home, becomes a focal point where innovation in layout can make a significant difference in the overall comfort and usability of the space.
Whether you prefer an open floor plan, a cozy galley kitchen, or a more contemporary L-shaped design, the layout of a mobile home kitchen should prioritize ease of movement, storage efficiency, and the integration of modern appliances. Maximizing vertical space with open shelving, utilizing multi-functional furniture, and incorporating sleek, space-saving cabinetry can elevate both the aesthetic and practicality of the kitchen.
Additionally, since mobile home kitchen layout often adopt a minimalist approach, each element of the kitchen layout should contribute to a clean and clutter-free environment. From clever storage solutions to creative lighting, the possibilities for personalization are endless. A well-designed mobile home kitchen can enhance your overall living experience, making it a welcoming space where form meets function without compromising on style.
Versatile Design: Transformative Mobile home kitchen layout
In this blog, we will explore the essential elements and best practices for creating a mobile home kitchen layout that’s not only visually appealing but also adaptable, functional, and tailored to modern living needs. Let’s dive into some transformative ideas and strategies to make your mobile home kitchen layout a centerpiece of practicality and charm. For more information visit here.
Table of Contents
Understanding Your Space: Maximizing Every Inch
The cornerstone of a successful mobile home kitchen layout lies in effective space management. Since mobile homes tend to offer limited square footage, it’s essential to make every inch count. Begin by assessing the dimensions of your kitchen space and identifying areas that are underutilized or could benefit from more efficient organization.
Key Considerations:
- Functional Zoning: Divide the kitchen into zones for prepping, cooking, and cleaning. This zoned approach helps keep the workflow smooth and organized.
- Open Floor Concept: If possible, an open floor plan between the kitchen and adjacent areas creates the illusion of a larger space. This layout allows for seamless movement and makes the kitchen more accessible.
- Height Utilization: Make use of vertical space by installing cabinets that reach the ceiling or open shelving units for added storage without sacrificing floor area.
Opting for a Compact, Efficient Layout
In mobile home kitchen layout classic layouts like galley, L-shaped, and U-shaped configurations are popular choices. Each of these layouts has unique benefits that can cater to different needs and preferences.
- Galley Layout: Ideal for narrow kitchens, this layout uses two parallel countertops and maximizes both sides of the kitchen. It offers plenty of counter space and storage without taking up much room.
- L-Shaped Layout: A versatile option that makes the most of corner spaces, the L-shaped layout is great for creating a small dining or bar area within the kitchen.
- U-Shaped Layout: For those who enjoy cooking, the U-shaped layout surrounds the user with three sides of counter space, making it easier to access appliances, storage, and work surfaces.
By understanding the specific demands of each layout, you can select one that best suits your daily habits and available space.
Smart Storage Solutions for a Clutter-Free Space
Clutter can quickly make a small mobile home kitchen layout feel overwhelming, so integrating innovative storage solutions is essential. Effective storage maximizes every nook and cranny, ensuring that every kitchen item has a designated spot.
Innovative Storage Ideas:
- Pull-Out Cabinets: These cabinets save space while providing easy access to pots, pans, and other items that can be difficult to store.
- Multi-Functional Island: If your layout allows, a small kitchen island with built-in storage provides additional workspace and storage for utensils, cookware, and even pantry items.
- Magnetic Strips and Hooks: Use the walls or backsplash to mount knives, spices, and small kitchen tools. Magnetic strips are a great way to keep essentials within reach and off the countertops.
- Lazy Susans and Tiered Shelving: Inside cabinets, use tiered shelves and lazy Susans to increase accessibility to items stored in the back.
Choosing Space-Saving Appliances
One of the best ways to transform a mobile home kitchen layout is by opting for compact, multi-functional appliances. These appliances are not only smaller in size but also offer versatility, which is ideal for limited kitchen spaces.
Recommended Appliances:
- Convection Microwave Oven: Combines microwave and convection cooking to save space and enhance cooking options.
- Under-Cabinet Range Hood: Compact and powerful, this type of range hood clears up headspace, adding to the kitchen’s visual openness.
- Slide-In Stoves: These stoves fit flush with the countertop, creating a sleek, integrated look that’s space-efficient.
- Miniature Dishwashers: There are dishwashers designed specifically for compact kitchens that require less water and energy, making them ideal for mobile homes.
These appliance choices help maximize kitchen functionality without overwhelming the limited space.
Embracing Light and Color for a Spacious Feel
In a mobile home kitchen layout, light and color play a significant role in creating an illusion of space. Light, neutral tones make the kitchen feel more open and airy, while strategic lighting can enhance the overall ambiance.
Color and Lighting Tips:
- Neutral Tones: Soft whites, beige, and light grays create a bright, spacious feel. You can add pops of color through kitchen accessories or a stylish backsplash.
- Reflective Surfaces: Use glossy cabinets, reflective backsplashes, or glass-front cabinets to bounce light and open up the space.
- Layered Lighting: Combining overhead lighting with under-cabinet lights and pendant lights above counters or islands adds depth and brightness to the kitchen.
- Natural Light: Whenever possible, maximize natural light by choosing lightweight window treatments or leaving windows uncovered to allow sunlight to fill the room.

Creating a Versatile Dining Space
A small mobile home kitchen layout can benefit from a versatile dining area that serves multiple functions. By incorporating flexible seating and foldable furniture, you can create a dining space that adjusts to your needs.
Dining Space Ideas:
- Folding Tables: Wall-mounted, foldable tables that can be tucked away when not in use are ideal for a compact kitchen.
- Pull-Out Counters: Some countertops are designed to pull out or extend, offering an impromptu dining area or extra prep space.
- Multi-Purpose Island Seating: If your kitchen island has room, opt for barstools or built-in seating to create a cozy breakfast nook.
- Extendable Tables: An extendable dining table can be a game-changer, providing space for guests while saving space on a daily basis.
. Incorporating Personal Style
Even with a focus on functionality, your mobile home kitchen layout can reflect your personal style. Whether your taste leans toward modern minimalism, farmhouse warmth, or a blend of eclectic decor, incorporating a few personalized touches can make the kitchen feel like your own.
Style Tips:
- Decorative Backsplash: Add personality with a colorful backsplash that complements the mobile home kitchen layout color scheme.
- Open Shelving for Display: Open shelving provides storage and serves as a platform for decorative items, plants, or curated dishware.
- Unique Fixtures and Hardware: Customize cabinet handles, light fixtures, or faucets for a distinctive look.
- Textured Elements: Incorporate materials like wood or stone to add texture and a cozy, inviting feel.
Making Room for Adaptability
In a mobile home kitchen layout, flexibility is key, especially if the kitchen space needs to serve multiple purposes. By creating a design that adapts over time, your kitchen can continue to serve your changing needs.
- Modular Furniture: Pieces that can be moved, expanded, or reconfigured help accommodate future changes in your household.
- Portable Storage Carts: Rolling carts or islands can be easily moved around, making it easier to rearrange the kitchen as needed.
- DIY Modifications: Consider adding or removing storage elements to customize your kitchen over time.
Efficiently Organizing Small Appliances and Essentials
To maintain a clutter-free and functional mobile home kitchen layout, organizing small appliances is crucial. Dedicate specific areas or drawers for items such as blenders, coffee makers, and toasters to avoid overcrowding the counters.
Final Thoughts
Careful preparation and imagination are needed to create a flexible, transforming kitchen arrangement for a mobile house. You may design a mobile home kitchen layout that is both practical and hospitable by picking the ideal arrangement, making the most of storage, picking small appliances, and adding unique accents. In order to guarantee that your kitchen will continue to fit your lifestyle for many years to come, every design decision should be focused on adaptability and space efficiency. These pointers can assist you in creating a kitchen that fits the particular requirements of living in a mobile home while still being stylish and functional, whether you’re starting from scratch or want to update your existing layout.










