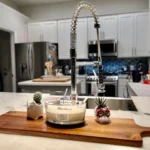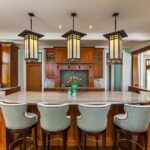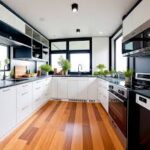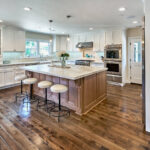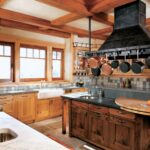A 10 Foot Kitchen Island designs is not just a piece of furniture; it’s a centerpiece of design and functionality that can transform your culinary space into a hub of activity and elegance. Imagine this expansive, multitasking marvel as the focal point of your kitchen, seamlessly blending style and practicality. With its generous length, a 10-foot island provides ample room for everything from meal preparation to casual dining, creating a dynamic area where family and friends can gather, cook, and converse.
The possibilities are as vast as the island itself. You could incorporate sleek, modern finishes with built-in appliances and plenty of storage, or opt for a rustic charm with reclaimed wood and vintage touches. Innovative designs can include tiered surfaces for different uses, integrated sinks and cooktops, or even a hidden breakfast bar. The sheer scale of a 10-foot island allows for customization that meets your unique needs and aesthetic preferences, making it not just a kitchen feature, but a statement of your personal style. Dive into the world of expansive kitchen islands and explore how this design element can redefine your space, enhancing both its function and its flair.
Expansive Luxury: Creating a 10 Foot Kitchen Island designs That Wows
In this detailed guide, we’ll explore how to create a 10-foot kitchen island that truly wows, covering design ideas, functional considerations, and style tips to help you achieve an extraordinary culinary focal point.For more information visit here
Table of Contents
Understanding the 10-Foot Kitchen Island
Before diving into design specifics, it’s essential to understand the scope and potential of a 10 foot kitchen island designs. With its expansive surface, this island serves multiple purposes, from meal preparation and cooking to casual dining and socializing. It’s large enough to accommodate various features and materials, making it a versatile addition to both large and open-concept kitchens.
Design Considerations
Layout and Placement
The placement of a 10 foot kitchen island designs is crucial for both functionality and aesthetics. Ideally, it should be centered in the kitchen to create a balanced look and ensure easy access from all sides. Consider the flow of traffic around the island and ensure there’s ample space for movement. A good rule of thumb is to allow at least 42-48 inches of clearance on all sides to accommodate cabinetry, appliances, and seating.
Functionality and Features
A 10-foot island can be customized with a variety of features to enhance its functionality:
- Cooktop or Range: Integrating a cooktop or range into the island can create a central cooking station, allowing you to interact with guests while preparing meals.
- Sink: Installing a sink in the island can make meal prep and cleanup more efficient, especially if it’s paired with a dishwasher.
- Storage: Incorporate cabinetry and drawers to maximize storage. Consider deep drawers for pots and pans, pull-out shelves for small appliances, and dedicated spaces for utensils and cutlery.
- Appliances: Built-in appliances such as wine coolers, refrigerators, or warming drawers can make the island a multifunctional hub.
Seating and Dining
Seating is a key aspect of a 10 foot kitchen island designs. Depending on your needs, you can incorporate:
- Breakfast Bar: A raised countertop or overhang can create a casual dining area for quick meals and snacks.
- Integrated Seating: Consider built-in benches or upholstered stools to provide comfortable seating for larger gatherings.
- Multilevel Surfaces: Different heights can define cooking areas, dining spaces, and serving zones, adding visual interest and functional separation.
Material Choices
The materials you choose for your 10 foot kitchen island designs can significantly impact its look and durability. Here are some popular options:
Countertops
- Granite: Known for its durability and natural beauty, granite offers a luxurious appearance and is available in a variety of colors and patterns.
- Quartz: A low-maintenance alternative to granite, quartz countertops are engineered to be both stylish and practical, with consistent patterns and colors.
- Marble: For a classic and elegant look, marble is a timeless choice. However, it requires more maintenance to prevent staining and scratching.
Cabinetry and Base Materials
- Wood: Traditional and warm, wood cabinetry can be customized with various finishes and stains to match your kitchen’s style.
- Metal: Stainless steel or brass bases can lend a modern or industrial feel to your island.
- Custom Finishes: Consider unique finishes such as distressed wood, lacquered surfaces, or high-gloss finishes for a personalized touch.
Backsplash and Accents
Enhance your island’s design with complementary backsplashes and accents:
- Tile: Ceramic, glass, or mosaic tiles can add texture and color to the island’s base or surrounding walls.
- Stone: A stone backsplash can create a cohesive look if paired with granite or marble countertops.
- Custom Panels: Decorative panels or wainscoting can add visual interest and match the island to other elements in your kitchen.
Style and Aesthetic
Your 10 foot kitchen island designs should reflect your personal style and complement the overall design of your kitchen. Here are some style options to consider:
Modern and Sleek
For a contemporary look, opt for clean lines, minimalistic designs, and high-gloss finishes. Incorporate hidden hardware, integrated appliances, and LED lighting for a streamlined appearance.
Rustic and Warm
A rustic 10 foot kitchen island designs can feature reclaimed wood, distressed finishes, and vintage hardware. Add open shelving for a charming, homey feel, and consider a farmhouse sink for an authentic touch.
Classic Elegance
For a timeless design, choose classic materials such as marble or granite, traditional cabinetry styles, and elegant hardware. Incorporate detailed moldings and intricate patterns for a sophisticated look.
Industrial Chic
Combine industrial elements like exposed metal beams, concrete countertops, and stainless steel appliances for an urban, edgy vibe. Use reclaimed materials and bold, graphic accents to complete the look.
Lighting and Accessories
Proper lighting is essential for showcasing your 10 foot kitchen island designs and making it a functional space. Consider the following options:
Pendant Lighting
Pendant lights above the island can create a focal point and provide ample illumination for tasks and dining. Choose fixtures that match your island’s style, whether they are sleek and modern or vintage and ornate.
Under-Cabinet Lighting
If your 10 foot kitchen island designs includes overhead cabinets or shelving, install under-cabinet lighting to highlight the space and improve visibility.
Accent Lighting
LED strip lights or recessed lighting can add a dramatic effect and enhance the island’s overall design.
Accessories
Incorporate accessories such as decorative bowls, cutting boards, and stylish bar stools to enhance the functionality and visual appeal of your island.

Practical Tips for Maintenance and Care
To ensure your 10 foot kitchen island designs remains a stunning and functional centerpiece, follow these maintenance tips:
Regular Cleaning
Use appropriate cleaners for your countertop material. For granite and quartz, a mild soap and water solution will suffice, while marble may require a pH-balanced cleaner to avoid damage.
Sealing
Granite and marble countertops should be sealed regularly to protect against stains and moisture. Follow the manufacturer’s recommendations for sealing frequency.
Avoiding Damage
Place trivets or cutting boards on the countertop to prevent scratches and heat damage. Be cautious with acidic foods or harsh chemicals that may damage the surface.
Routine Inspections
Check for loose hardware, damaged cabinetry, or any signs of wear and tear. Address any issues promptly to maintain the 10 foot kitchen island designs functionality and appearance.
Budget Considerations
Designing a 10 foot kitchen island designs involves various costs, including materials, appliances, and installation. Here are some tips to manage your budget:
Prioritize Features
Determine which features are most important to you and allocate your budget accordingly. Investing in high-quality materials for critical elements like countertops and cabinetry can be more cost-effective in the long run.
Compare Quotes
Obtain multiple quotes from contractors and suppliers to ensure you’re getting the best value for your investment. Don’t hesitate to negotiate or explore alternative options.
DIY Options
If you’re handy, consider tackling some aspects of the project yourself, such as painting or installing hardware, to save on labor costs.
Customization Options
Integrated Technology
Incorporating technology into your 10 foot kitchen island designs can enhance its functionality and appeal. Consider these options:
- Smart Appliances: Integrate smart cooktops, ovens, or refrigerators that can be controlled via smartphone apps. This adds convenience and modernity to your kitchen.
- Charging Stations: Build in USB ports and electrical outlets to keep devices charged and within reach while cooking or entertaining.
- Touchless Faucets: A touchless sink can add a high-tech touch while improving hygiene and convenience.
Multi-Functional Design
Make your island work harder by including multi-functional elements:
- Pull-Out Work Surfaces: Add hidden work surfaces or extensions that can be pulled out when needed for extra prep space.
- Hidden Trash and Recycling Bins: Incorporate pull-out bins to keep waste and recycling discreet and easily accessible.
- Built-In Seating: Create a built-in bench or banquette for informal dining or lounging.
Custom Shapes and Configurations
While a 10 foot kitchen island designs is typically rectangular, don’t be afraid to explore custom shapes and configurations:
- L-Shaped Islands: An L-shape can create defined cooking and dining areas, offering a unique layout that still provides ample workspace.
- Curved Islands: A curved or rounded island can soften the space and create a more fluid, organic look.
- Split-Level Designs: Incorporate different levels for distinct zones, such as a raised bar area for eating and a lower section for prep work.
Incorporating Design Trends
Minimalist Aesthetic
For a minimalist approach, focus on simplicity and clean lines. Opt for hidden handles, seamless countertops, and a monochromatic color scheme. Emphasize functional design with unobtrusive storage and integrated appliances.
Bold Colors and Patterns
If you prefer a more daring look, use bold colors and patterns to make a statement. Choose vibrant countertop colors or eye-catching backsplash tiles. Pair these with neutral cabinetry to balance the design.
Natural Elements
Incorporate natural materials such as reclaimed wood, stone, or bamboo to create a warm and inviting atmosphere. Combine these elements with modern appliances and fixtures for a harmonious blend of old and new.
Industrial Flair
For an industrial vibe, use materials like concrete, exposed brick, and metal finishes. Pair these with sleek, modern fixtures and minimalist furniture for a chic urban look.
Enhancing the Surrounding Space
Coordinating with Adjacent Areas
Ensure that the10 foot kitchen island designs complements the surrounding space:
- Open Concept Living: If your kitchen is open to a living or dining area, make sure the island aligns with the overall design theme. Use consistent materials and colors to create a cohesive look.
- Backsplash and Wall Treatments: Extend the design theme of your island to adjacent walls or backsplash areas. This creates a seamless transition between the island and the rest of the kitchen.
Integrating with Lighting Design
Lighting plays a crucial role in highlighting your kitchen island:
- Task Lighting: Ensure adequate lighting for tasks like cooking and meal prep. Pendant lights or under-cabinet lighting can provide focused illumination.
- Ambient Lighting: Use recessed lighting or overhead fixtures to create a warm and inviting atmosphere. This helps balance the overall lighting in the kitchen.
Creating Zones
Design your 10 foot kitchen island designs to define different zones within the space:
- Cooking Zone: If your island includes a cooktop or oven, create a dedicated cooking zone with easy access to utensils and ingredients.
- Dining Zone: Designate an area for dining with comfortable seating and easy access to serving dishes and cutlery.
- Entertainment Zone: If you frequently host gatherings, consider incorporating a wine cooler or beverage station to enhance the entertainment aspect of the island.
Sustainability and Eco-Friendly Options
Sustainable Materials
Choose eco-friendly materials to reduce the environmental impact of your 10 foot kitchen island designs:
- Recycled Materials: Consider countertops made from recycled glass, paper, or other sustainable materials.
- Sustainable Wood: Opt for wood sourced from responsibly managed forests or reclaimed wood for a more environmentally friendly choice.
Energy-Efficient Appliances
Incorporate energy-efficient appliances into your island design to reduce energy consumption:
- Energy Star Appliances: Choose appliances that meet Energy Star standards for reduced energy use.
- LED Lighting: Use LED lights for lower energy consumption and longer lifespan.
Water Conservation
Install water-saving fixtures and appliances to promote conservation:
- Low-Flow Faucets: Choose faucets with low-flow technology to reduce water usage.
- Efficient Dishwashers: Incorporate a dishwasher that uses minimal water and energy for efficient cleaning.
Working with Professionals
Hiring a Designer
Consider working with a kitchen designer to bring your vision to life:
- Expertise: A designer can help you navigate design choices, materials, and layouts to create a cohesive and functional island.
- Customization: Designers can offer insights and solutions for customization and personalization based on your needs and preferences.
Finding a Contractor
Select a reputable contractor to ensure a high-quality installation:
- Experience: Choose a contractor with experience in installing large kitchen islands and working with your chosen materials.
- References: Check references and reviews to ensure the contractor has a track record of successful projects.
Budgeting and Planning
Work with your designer and contractor to establish a realistic budget and timeline:
- Detailed Quotes: Obtain detailed quotes for materials, labor, and any additional costs.
- Project Timeline: Set a clear timeline for the project to ensure timely completion and minimize disruptions.
Inspiring Examples and Case Studies
Luxury Kitchen Islands
- Example 1: A high-end 10 foot kitchen island designs featuring a quartz countertop, built-in wine cooler, and integrated cooktop. The island’s sleek design is complemented by pendant lighting and a matching backsplash.
- Example 2: A rustic kitchen island made from reclaimed wood, complete with open shelving, a farmhouse sink, and vintage hardware. This design adds warmth and character to the space.
Functional Kitchen Islands
- Example 1: A multi-functional 10 foot kitchen island designs with separate prep and dining areas, including built-in seating, storage drawers, and a pull-out pantry. This design maximizes space and functionality.
- Example 2: A contemporary island with a curved countertop, built-in smart appliances, and a hidden charging station. The design blends modern technology with sleek aesthetics.
Eco-Friendly Kitchen Islands
- Example 1: An eco-friendly island featuring a recycled glass countertop, energy-efficient appliances, and low-flow fixtures. This design highlights sustainability without compromising style.
- Example 2: A sustainable island with bamboo cabinetry, a composting area, and reclaimed wood accents. The design emphasizes natural materials and environmental responsibility.
To sum up
You may create a central focus for cooking, dining, and socialising by designing a 10 Foot Kitchen Island designs, which is a satisfying project. You may create an island that not only adds aesthetic value to your kitchen but also serves a functional purpose by taking into account a variety of design features, materials, and functionality.
Your 10-foot island may be made to stand out in your house in a variety of ways, from using cutting-edge technology and eco-friendly building techniques to personalising the design to suit your interior decor. To make your island a valued and treasured component of your kitchen, regardless of your design aesthetic—modern sophistication, rustic charm, or classic elegance—you must strike a balance between form and function.






